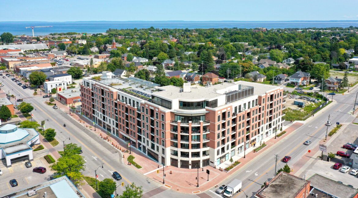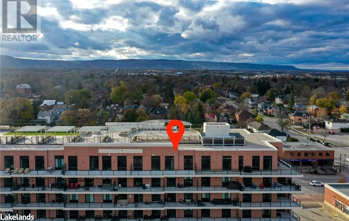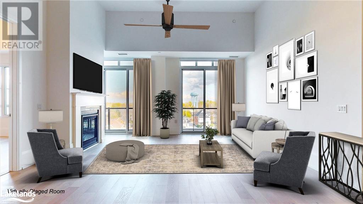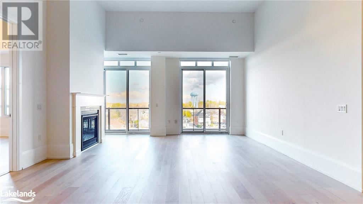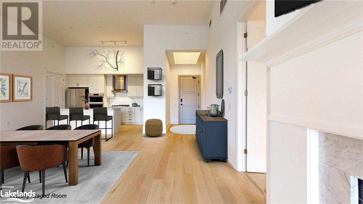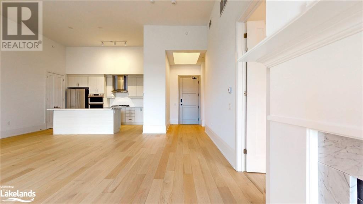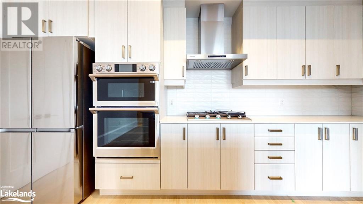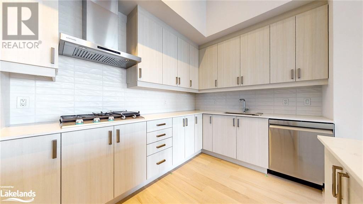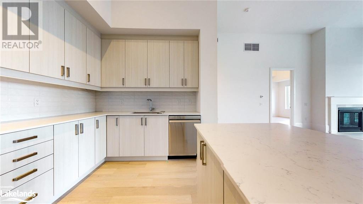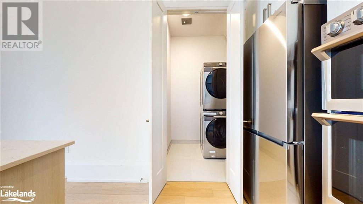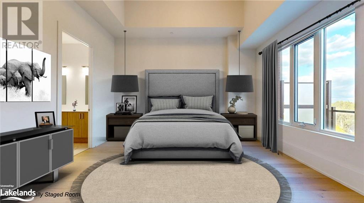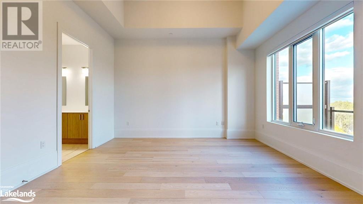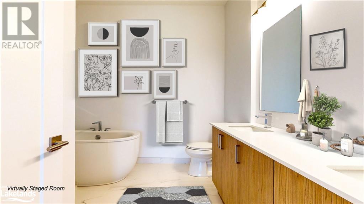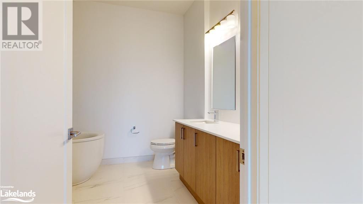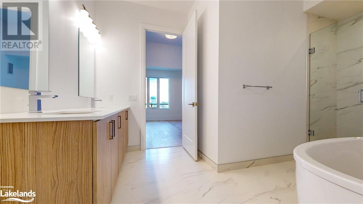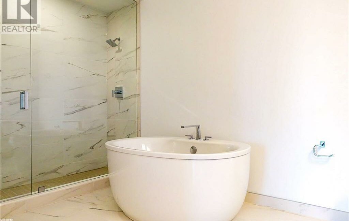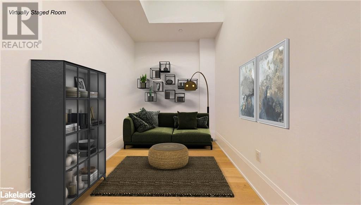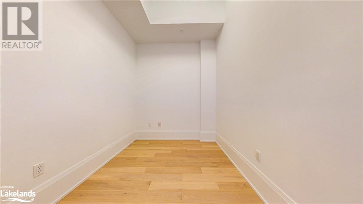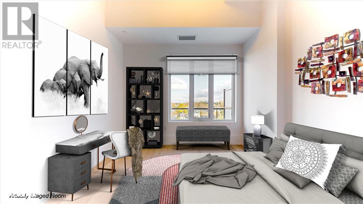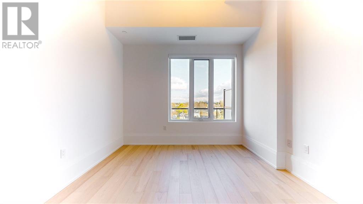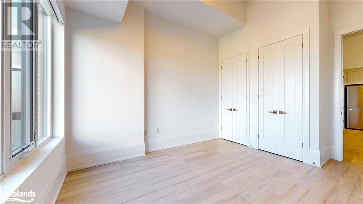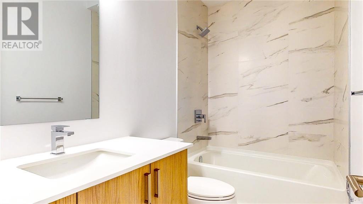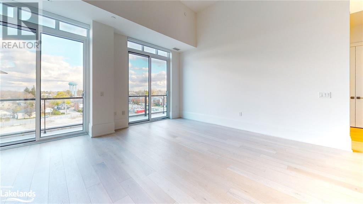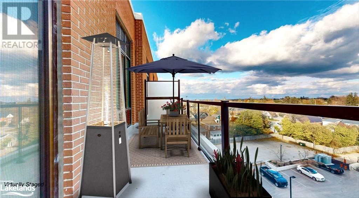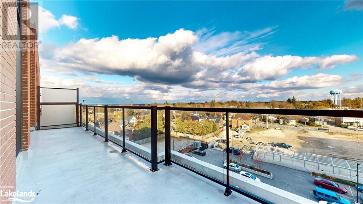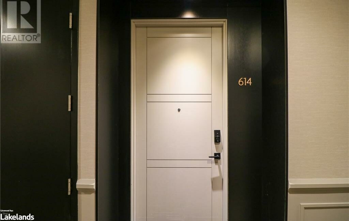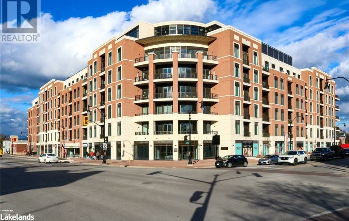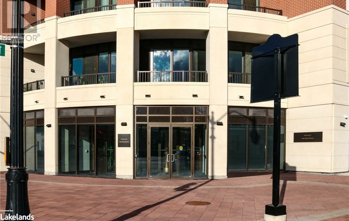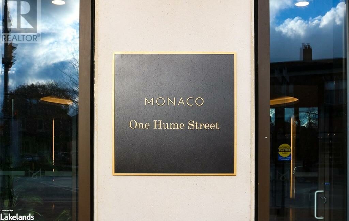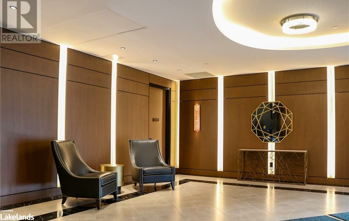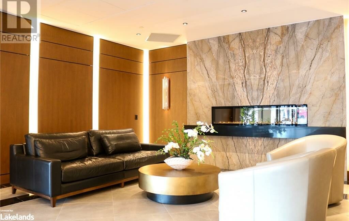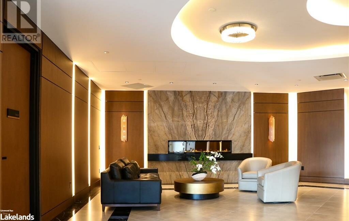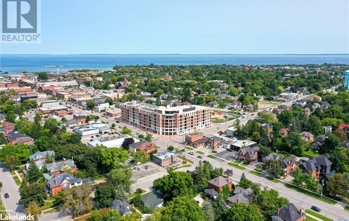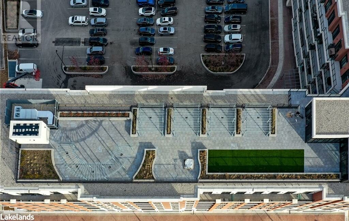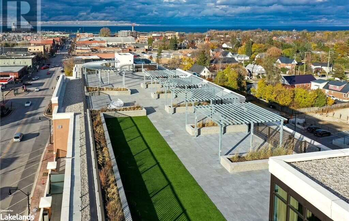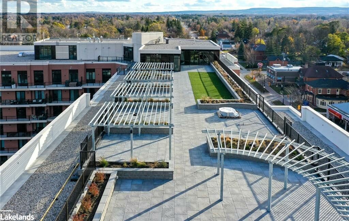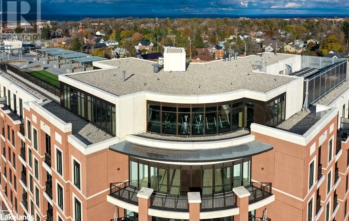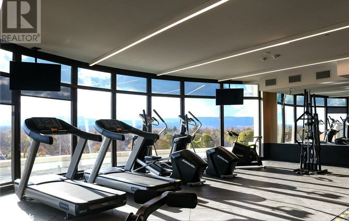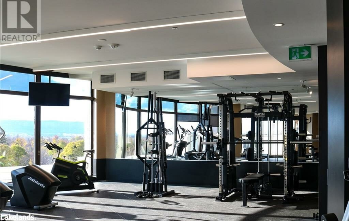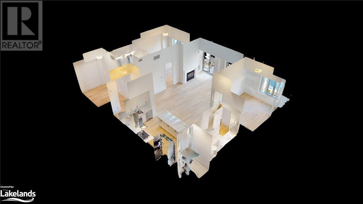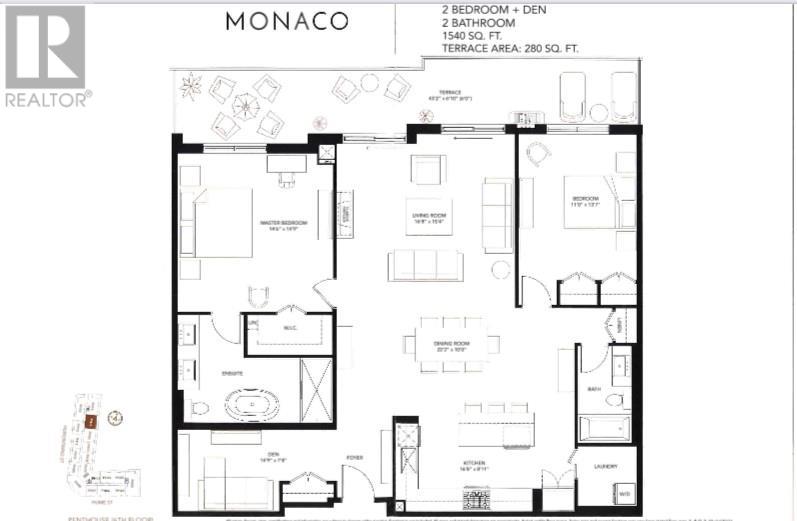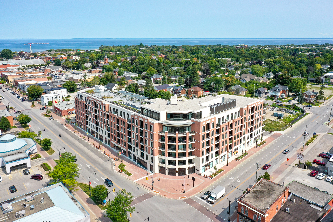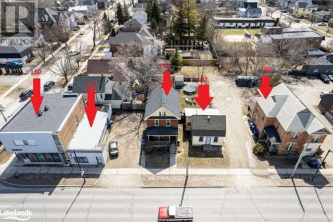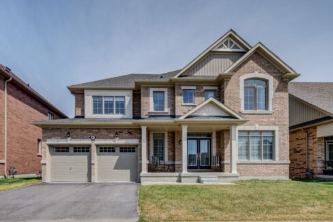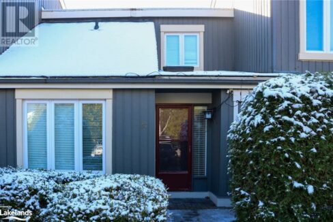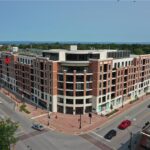PENTHOUSE, Sold $1,500,000 - Apartment Building, Condominium
Luxurious penthouse living in Historic Downtown Collingwood’s premier lifestyle residence designed by the renowned AJT Architects & is the flagship project of Stonebrook Developments known simply as the Monaco. Be the first owner to occupy this rare offering of a recently completed penthouse suite encompassing a total of 1540 square feet with two bedrooms plus den, two full bathrooms, 280 square foot private terrace with panoramic Eastern exposure the treetops of Collingwood & the blue waters of Georgian Bay! The moment you walk into this stunning penthouse you are greeted with grand 13’0 ceilings, 8’0 doors with a bright, airy open concept kitchen, dining & living room showcasing high end finishes throughout! Features include: engineered hardwood flooring in all living & bedroom areas with modern 12 baseboards, stylish built-in gas fireplace in living room; primary bedroom has spacious walk-in closet & private ensuite with walk-in glass shower, spa-like freestanding deep soaker tub, imported Italian vanities with quartz counter-tops and double sinks; gourmet kitchen with imported Italian cabinetry, soft close drawers & doors, under cabinet LED lightening, polished quartz countertops & stunning kitchen island with breakfast bar, ceramic tile backsplash, oversize stainless steel sink, premium stainless steel appliances & adjacent in-suite laundry room/pantry; secure entry to heated underground parking with two tandem parking spaces near elevators, exclusive storage locker; in-suite alarm system & sprinkler system. Building amenities include: state of the art rooftop fitness centre with stunning westerly views of the Niagara Escarpment, stylish lounge/party room with kitchen, sprawling rooftop terrace with breathtaking views, secure key fob building entry & building surveillance system monitoring via virtual concierge. Schedule your private viewing today! n.b. photos with furnishings virtually staged; square footage are approximate as per builder floorplans.
Features
- 2 Parking spots
- 280 square foot private terrace
- Assigned Parking Space
- Balcony
- Building amenities
- Dishwasher
- Penthouse
- Quartz countertops
- state of the aret rooftop fitness centre, stylish lounge/party room with kitchen, rooftop terrace
- Storage Locker
- Terrace
- Underground - 2 tandem parking spaces near elevators
- Visitor Parking

