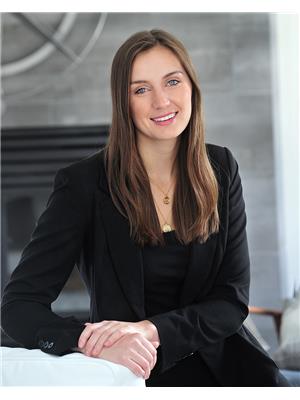Great value for this large in-town home on a double lot with rare R3 zoning. A bonus attached garage is a rare find in a home located close to downtown in this price range! So much potential as a family home plus a main level in-law suite with kitchen, living room, bedroom and bathroom including its own entrance to outside (not a legal apartment). Great future rental/investment property. Currently the home features a large living and dining with hardwood floors and Muskoka stone fireplace. Large foyer, bright kitchen includes laundry and a main level like brand new in-law suite, 3 large bedrooms on 2nd level and sitting room. Could be converted to 2 main level units and a 3rd apartment on 2nd level. This home also has a single car garage and the double lot is level and is excellent for kids and dogs, a pool, gardeners. Good privacy for an in town home. Located just a short stroll from downtown but on a quiet street. Great neighbourhood close to shops, schools, library, parks, waterfront, trails, recreation center, and public transit! There is currently a hatch to the crawl space and the ceiling height is almost 6' for storage. Gas furnace, air conditioning, a very comfortable home to live in. (id:25300)
| MLS® Number | 40552025 |
| Property Type | Single Family |
| Amenities Near By | Place Of Worship, Playground, Public Transit, Schools, Shopping |
| Communication Type | High Speed Internet |
| Community Features | Community Centre |
| Features | Crushed Stone Driveway |
| Parking Space Total | 6 |
| Bathroom Total | 2 |
| Bedrooms Above Ground | 4 |
| Bedrooms Total | 4 |
| Appliances | Dryer, Refrigerator, Stove, Washer, Garage Door Opener |
| Architectural Style | 2 Level |
| Basement Development | Unfinished |
| Basement Type | Crawl Space (unfinished) |
| Constructed Date | 1910 |
| Construction Style Attachment | Detached |
| Cooling Type | Central Air Conditioning |
| Exterior Finish | Aluminum Siding, Brick |
| Fireplace Fuel | Wood |
| Fireplace Present | Yes |
| Fireplace Total | 1 |
| Fireplace Type | Other - See Remarks |
| Foundation Type | Brick |
| Heating Fuel | Natural Gas |
| Heating Type | Forced Air |
| Stories Total | 2 |
| Size Interior | 2274 |
| Type | House |
| Utility Water | Municipal Water |
| Attached Garage | |
| Visitor Parking |
| Access Type | Road Access |
| Acreage | No |
| Land Amenities | Place Of Worship, Playground, Public Transit, Schools, Shopping |
| Sewer | Municipal Sewage System |
| Size Depth | 104 Ft |
| Size Frontage | 104 Ft |
| Size Irregular | 0.261 |
| Size Total | 0.261 Ac|under 1/2 Acre |
| Size Total Text | 0.261 Ac|under 1/2 Acre |
| Zoning Description | R3 |
| Level | Type | Length | Width | Dimensions |
|---|---|---|---|---|
| Second Level | 4pc Bathroom | Measurements not available | ||
| Second Level | Sitting Room | 14'6'' x 8'2'' | ||
| Second Level | Bedroom | 11'1'' x 10'11'' | ||
| Second Level | Bedroom | 15'11'' x 12'2'' | ||
| Second Level | Primary Bedroom | 19'4'' x 10'8'' | ||
| Main Level | Foyer | 14'1'' x 8'2'' | ||
| Main Level | Bedroom | 14'1'' x 10'9'' | ||
| Main Level | 3pc Bathroom | Measurements not available | ||
| Main Level | Kitchen | 19'4'' x 11'1'' | ||
| Main Level | Kitchen | 16'8'' x 12'11'' | ||
| Main Level | Dining Room | 16'2'' x 13'11'' | ||
| Main Level | Living Room | 20'5'' x 16'2'' |
| Cable | Available |
| Electricity | Available |
| Natural Gas | Available |
| Telephone | Available |
https://www.realtor.ca/real-estate/26605780/9-mary-street-w-huntsville
Contact us for more information

Sue Burke
Salesperson

(705) 789-9677
(705) 789-3770
www.rlpmuskoka.com/

Britt Burke-Brenn
Salesperson

(705) 789-9677
(705) 789-3770
www.rlpmuskoka.com/
Owning a home is a keystone of wealth… both financial affluence and emotional security.