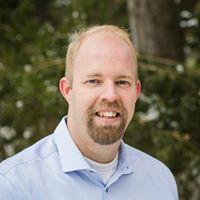Located in the heart of Wasaga Beach, this 3-bedroom bungalow with NO STAIRS exudes charm. A welcoming front deck invites you to enjoy the fresh air. Inside, laminate wood floors flow through the three bedrooms. Two four-piece bathrooms offer both convenience and style. The living spaces are centered around two natural gas fireplaces, creating a cozy atmosphere for relaxation. The kitchen, with modern appliances, strikes a balance between rustic charm and contemporary convenience. Adjacent is a dining area for family gatherings. Step outside into the fully fenced backyard (perfect for a pet) featuring a spacious deck surrounded by mature trees, and provides a private oasis for outdoor activities and relaxation. The property also boasts a new geothermal heating and cooling system, ensuring year-round comfort with environmental consciousness. In summary, this Wasaga Beach bungalow offers a unique blend of a new geothermal heating and cooling system and modern amenities. Come experience the comfortable living experience in a picturesque setting this great home provides! (id:25300)
| MLS® Number | 40572555 |
| Property Type | Single Family |
| Amenities Near By | Beach |
| Communication Type | High Speed Internet |
| Features | Paved Driveway |
| Parking Space Total | 4 |
| Structure | Shed |
| Bathroom Total | 2 |
| Bedrooms Above Ground | 3 |
| Bedrooms Total | 3 |
| Appliances | Dishwasher, Dryer, Microwave, Refrigerator, Washer, Gas Stove(s) |
| Architectural Style | Bungalow |
| Basement Development | Unfinished |
| Basement Type | Crawl Space (unfinished) |
| Construction Style Attachment | Detached |
| Cooling Type | Ductless |
| Exterior Finish | Vinyl Siding |
| Fireplace Present | Yes |
| Fireplace Total | 2 |
| Foundation Type | Block |
| Heating Fuel | Geo Thermal |
| Stories Total | 1 |
| Size Interior | 1209 |
| Type | House |
| Utility Water | Drilled Well, Municipal Water |
| Acreage | No |
| Land Amenities | Beach |
| Sewer | Municipal Sewage System |
| Size Frontage | 50 Ft |
| Size Total Text | Under 1/2 Acre |
| Zoning Description | Wasu08 |
| Level | Type | Length | Width | Dimensions |
|---|---|---|---|---|
| Main Level | 4pc Bathroom | Measurements not available | ||
| Main Level | 4pc Bathroom | Measurements not available | ||
| Main Level | Foyer | 7'7'' x 12' | ||
| Main Level | Kitchen | 8'4'' x 11'8'' | ||
| Main Level | Living Room | 14'3'' x 10'4'' | ||
| Main Level | Bedroom | 12'7'' x 9'4'' | ||
| Main Level | Bedroom | 10'9'' x 8'0'' | ||
| Main Level | Dining Room | 10'11'' x 12'11'' | ||
| Main Level | Family Room | 21'0'' x 15'3'' | ||
| Main Level | Primary Bedroom | 11'7'' x 9'0'' |
| Electricity | Available |
| Natural Gas | Available |
| Telephone | Available |
https://www.realtor.ca/real-estate/26757378/69-parkwood-drive-wasaga-beach
Contact us for more information

Alroy Brouwer
Broker
(705) 322-3777
Owning a home is a keystone of wealth… both financial affluence and emotional security.