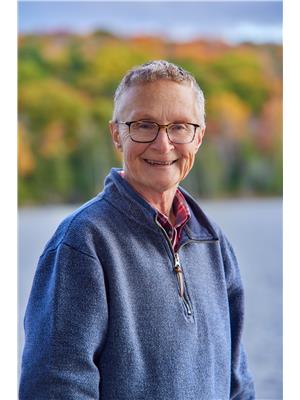This Stellar 2 Story all brick Morra Built Home offers more than 2200 s.f. of living space with 4 bedrooms, 2 1/2 baths, main floor laundry, main floor family room with fireplace, curved staircase to the second storey, forced air gas heating, central air conditioning, walkout to rear deck with gazebo from the dinette/eat in kitchen, laminate, tile and carpeted floors, high end appliances included in the purchase price, view and access to and of Little Lake, landscaped yard, paved drive, double car garage, stone walkway, extended concrete porch, full basement, located on the west side of Midland near amenities, including shopping, park and recreation. This show stopper is a pleasure to show, don't wait or miss out! (id:25300)
| MLS® Number | 40550102 |
| Property Type | Single Family |
| Amenities Near By | Hospital, Park, Place Of Worship, Playground, Schools, Shopping |
| Communication Type | High Speed Internet |
| Community Features | Quiet Area, Community Centre |
| Equipment Type | Water Heater |
| Features | Paved Driveway, Gazebo, Sump Pump, Automatic Garage Door Opener |
| Parking Space Total | 6 |
| Rental Equipment Type | Water Heater |
| Structure | Porch |
| Bathroom Total | 3 |
| Bedrooms Above Ground | 4 |
| Bedrooms Total | 4 |
| Appliances | Central Vacuum, Water Softener |
| Architectural Style | 2 Level |
| Basement Development | Unfinished |
| Basement Type | Full (unfinished) |
| Constructed Date | 2009 |
| Construction Style Attachment | Detached |
| Cooling Type | Central Air Conditioning |
| Exterior Finish | Brick |
| Fire Protection | Smoke Detectors |
| Fixture | Ceiling Fans |
| Foundation Type | Poured Concrete |
| Half Bath Total | 1 |
| Heating Fuel | Natural Gas |
| Heating Type | Forced Air |
| Stories Total | 2 |
| Size Interior | 2218 |
| Type | House |
| Utility Water | Municipal Water |
| Attached Garage |
| Access Type | Water Access |
| Acreage | No |
| Land Amenities | Hospital, Park, Place Of Worship, Playground, Schools, Shopping |
| Landscape Features | Landscaped |
| Sewer | Municipal Sewage System |
| Size Depth | 120 Ft |
| Size Frontage | 54 Ft |
| Size Total Text | Under 1/2 Acre |
| Zoning Description | R 1 |
| Level | Type | Length | Width | Dimensions |
|---|---|---|---|---|
| Second Level | 4pc Bathroom | 9'9'' x 5'2'' | ||
| Second Level | Bedroom | 9'0'' x 9'6'' | ||
| Second Level | Bedroom | 11'0'' x 10'6'' | ||
| Second Level | Bedroom | 11'0'' x 10'0'' | ||
| Second Level | Full Bathroom | 11'7'' x 8'8'' | ||
| Second Level | Primary Bedroom | 13'0'' x 17'0'' | ||
| Main Level | 2pc Bathroom | 4'3'' x 4'8'' | ||
| Main Level | Laundry Room | 7'8'' x 5'9'' | ||
| Main Level | Dinette | 12'2'' x 12'0'' | ||
| Main Level | Kitchen | 12'2'' x 8'10'' | ||
| Main Level | Family Room | 11'4'' x 10'0'' | ||
| Main Level | Dining Room | 11'4'' x 12'0'' | ||
| Main Level | Living Room | 11'4'' x 15'8'' |
| Cable | Available |
| Electricity | Available |
| Natural Gas | Available |
| Telephone | Available |
https://www.realtor.ca/real-estate/26598999/467-shewfelt-crescent-midland
Contact us for more information

Delva Lacroix
Salesperson

(705) 526-4271
(705) 526-0361
www.rlpgeorgianbay.com

Michelle Lacroix
Salesperson

(705) 526-4271
(705) 526-0361
www.rlpgeorgianbay.com
Owning a home is a keystone of wealth… both financial affluence and emotional security.