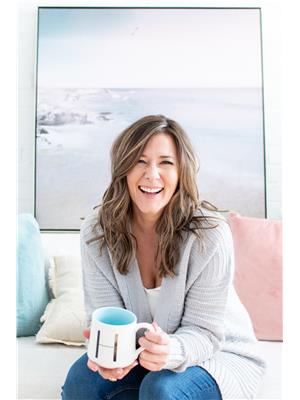Maintenance, Insurance, Landscaping, Property Management, Parking
$707.56 MonthlyThis exquisite 3-bedroom, 3-bathroom home is a true Collingwood gem and is maintenance free with exteriors and grounds all taken care of! Nestled directly across from the golf course in the highly desirable community of Tanglewood, the location is unmatched. This beautifully updated property combines modern elegance with comfort, offering a newly refreshed kitchen featuring stainless steel appliances, granite countertops, a large pantry and an open concept layout that invites seamless entertaining. The stunning hardwood floors complement the stone feature wall and newer electric fireplace, creating a cozy ambiance perfect for après-ski gatherings with friends and family. Generous natural light floods the spacious living and dining areas, leading to an upper deck for enjoying more time outdoors. This home boasts three good-sized bedrooms including a large primary bedroom with double door entry, a walk-in closet, and a 4-piece ensuite bath. Ideal for both seasonal retreats and full-time living, this property ensures convenience with a double car garage and two additional parking spots! An interior garage entry leads to a large laundry/mudroom, an extra bathroom and ample storage. Enjoy more breathtaking views of the escarpment from your front porch and beautiful patio area. Take advantage of everything Collingwood has to offer in our year-round recreational haven! This home is steps to your community inground pool, trails, restaurants, golf courses, shopping, the lakefront and so much more! Roof 2022. Air Conditioner 2022. Garage Door 2022. Outside trim painted 2021, balcony upgrades Fall 2023, new electric fireplace 2024! (id:25300)
2:00 pm
Ends at:4:00 pm
| MLS® Number | 40666339 |
| Property Type | Single Family |
| Amenities Near By | Beach, Golf Nearby, Hospital, Marina, Park, Public Transit, Schools, Shopping, Ski Area |
| Community Features | Quiet Area |
| Equipment Type | Water Heater |
| Features | Conservation/green Belt, Balcony, Paved Driveway, Automatic Garage Door Opener |
| Parking Space Total | 4 |
| Pool Type | Inground Pool |
| Rental Equipment Type | Water Heater |
| Bathroom Total | 3 |
| Bedrooms Above Ground | 3 |
| Bedrooms Total | 3 |
| Appliances | Dishwasher, Dryer, Refrigerator, Washer, Gas Stove(s), Hood Fan, Window Coverings, Garage Door Opener |
| Architectural Style | 3 Level |
| Basement Type | None |
| Constructed Date | 2010 |
| Construction Material | Wood Frame |
| Construction Style Attachment | Attached |
| Cooling Type | Central Air Conditioning |
| Exterior Finish | Wood |
| Fire Protection | Smoke Detectors |
| Fixture | Ceiling Fans |
| Half Bath Total | 1 |
| Heating Fuel | Natural Gas |
| Heating Type | Forced Air |
| Stories Total | 3 |
| Size Interior | 1471.31 Sqft |
| Type | Apartment |
| Utility Water | Municipal Water |
| Attached Garage |
| Access Type | Water Access, Highway Access |
| Acreage | No |
| Land Amenities | Beach, Golf Nearby, Hospital, Marina, Park, Public Transit, Schools, Shopping, Ski Area |
| Sewer | Municipal Sewage System |
| Size Total Text | Unknown |
| Zoning Description | Rc |
| Level | Type | Length | Width | Dimensions |
|---|---|---|---|---|
| Second Level | 4pc Bathroom | 5'4'' x 8'5'' | ||
| Second Level | Bedroom | 9'4'' x 12'4'' | ||
| Second Level | Bedroom | 8'11'' x 11'8'' | ||
| Second Level | Full Bathroom | 5'1'' x 8'5'' | ||
| Second Level | Primary Bedroom | 12'5'' x 13'9'' | ||
| Lower Level | 2pc Bathroom | 5'2'' x 5'10'' | ||
| Lower Level | Laundry Room | 10'7'' x 7'9'' | ||
| Main Level | Kitchen | 10'3'' x 13'7'' | ||
| Main Level | Dining Room | 18'4'' x 10'6'' | ||
| Main Level | Living Room | 18'5'' x 14'6'' |
https://www.realtor.ca/real-estate/27562320/42-joseph-trail-collingwood
Contact us for more information

Holly Macgillivray
Salesperson

(705) 445-5520
(705) 445-1545
locationsnorth.com/
Owning a home is a keystone of wealth… both financial affluence and emotional security.