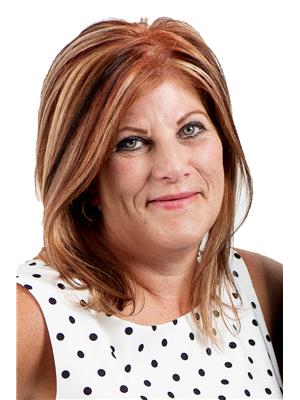Nestled along the shores of picturesque Bob Lake, this charming 3 Season cottage beckons with its allure of endless boating adventures, invigorating swimming spots, and tranquil kayaking excursions. Step back into a bygone era reminiscent of cherished memories at Uncle Bill's as you enter this character-filled abode adorned with warm wood accents that exude charm and nostalgia. The easy flow floor plan seamlessly connects indoor and outdoor living spaces, offering access to a screened room off the kitchen where morning coffees are savored amidst nature's symphony. The heart of this cozy retreat lies within an open concept dining/living room highlighted by a majestic floor-to-ceiling fireplace that invites warmth and camaraderie. Three bedrooms provide ample space for restful nights, while an additional loft offers flexibility for accommodating guests or creating a quiet sanctuary. Outside, the lakeside patio and dock stand ready to host unforgettable gatherings under the sun-drenched skies as laughter fills the air from children joyfully leaping into crystal-clear waters. Bob Lake's reputation for exceptional Bass & Lake Trout fishing ensures moments spent angling will be rewarded with tales of triumph. With easy access to local amenities, including golf courses, movie theatre, shopping center, hospitals, schools, and, of course, the renowned Kawartha Dairy for delicious ice cream delights, this lakeside haven is truly a gem awaiting your family's next adventure. (id:25300)
| MLS® Number | 40573957 |
| Property Type | Single Family |
| Amenities Near By | Golf Nearby, Hospital, Place Of Worship, Shopping, Ski Area |
| Communication Type | High Speed Internet |
| Community Features | Community Centre |
| Features | Country Residential, Recreational |
| Parking Space Total | 8 |
| Storage Type | Holding Tank |
| Structure | Shed |
| Water Front Name | Bob Lake |
| Water Front Type | Waterfront |
| Bathroom Total | 2 |
| Bedrooms Above Ground | 3 |
| Bedrooms Total | 3 |
| Appliances | Window Coverings |
| Architectural Style | Bungalow |
| Basement Type | None |
| Construction Material | Wood Frame |
| Construction Style Attachment | Detached |
| Cooling Type | None |
| Exterior Finish | Wood |
| Fireplace Present | Yes |
| Fireplace Total | 1 |
| Fireplace Type | Insert |
| Half Bath Total | 2 |
| Stories Total | 1 |
| Size Interior | 900 |
| Type | House |
| Utility Water | Lake/river Water Intake |
| Visitor Parking |
| Access Type | Road Access |
| Acreage | No |
| Land Amenities | Golf Nearby, Hospital, Place Of Worship, Shopping, Ski Area |
| Sewer | Holding Tank |
| Size Frontage | 90 Ft |
| Size Irregular | 0.73 |
| Size Total | 0.73 Ac|1/2 - 1.99 Acres |
| Size Total Text | 0.73 Ac|1/2 - 1.99 Acres |
| Surface Water | Lake |
| Zoning Description | Sr |
| Level | Type | Length | Width | Dimensions |
|---|---|---|---|---|
| Second Level | Loft | 11'0'' x 8'7'' | ||
| Main Level | Sunroom | 8'0'' x 11'9'' | ||
| Main Level | 1pc Bathroom | 7'2'' x 4'2'' | ||
| Main Level | 2pc Bathroom | 5'4'' x 4'8'' | ||
| Main Level | Bedroom | 7'11'' x 9'7'' | ||
| Main Level | Bedroom | 7'11'' x 10'10'' | ||
| Main Level | Primary Bedroom | 11'4'' x 8'0'' | ||
| Main Level | Living Room | 15'6'' x 14'0'' | ||
| Main Level | Dining Room | 8'0'' x 9'2'' | ||
| Main Level | Kitchen | 12'3'' x 11'1'' |
| Electricity | Available |
https://www.realtor.ca/real-estate/26782159/1512-tennyson-road-minden
Contact us for more information

Karen Nimigon
Broker
(705) 457-2128
www.century21granite.com/
Owning a home is a keystone of wealth… both financial affluence and emotional security.