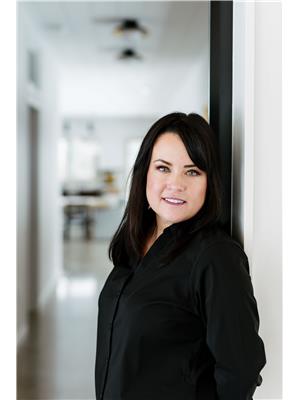Here’s your chance to get into the cottage market in time for the summer! Welcome to 1282 Shuyler’s Island Rd, a truly traditional cottage escape located on the shores of Horseshoe Lake, a two lake chain connected to Mountain Lake. This cozy cottage is accessible year round via municipal road across a causeway, and on a highly sought after area of the lake. The main floor features open concept dining, kitchen and living spaces with a cozy retro style fireplace, bedroom w/laundry and a bonus additional living room with a stone wood burning fireplace. The upper level features three bedrooms, providing plenty of room for family and guests. The level lakefront will set the stage for endless outdoor fun and activities. With 88 ft of sandy shoreline, the property is perfect for kids and grandkids alike. Roast marshmallows by the lake and create family memories. Conveniently located close to Blairhampton Golf Course and only a 15 drive to Minden Village and all the amenities. Don’t miss this opportunity. Call us today for your viewing! (id:25300)
| MLS® Number | 40590651 |
| Property Type | Single Family |
| Amenities Near By | Golf Nearby |
| Features | Crushed Stone Driveway, Country Residential |
| Parking Space Total | 4 |
| View Type | Lake View |
| Water Front Name | Horseshoe Lake |
| Water Front Type | Waterfront |
| Bathroom Total | 1 |
| Bedrooms Above Ground | 4 |
| Bedrooms Total | 4 |
| Appliances | Dryer, Microwave, Refrigerator, Stove, Washer |
| Architectural Style | 2 Level |
| Basement Type | None |
| Construction Material | Wood Frame |
| Construction Style Attachment | Detached |
| Cooling Type | None |
| Exterior Finish | Wood |
| Heating Type | Baseboard Heaters |
| Stories Total | 2 |
| Size Interior | 1444 Sqft |
| Type | House |
| Utility Water | Lake/river Water Intake |
| Access Type | Road Access |
| Acreage | No |
| Land Amenities | Golf Nearby |
| Sewer | Septic System |
| Size Frontage | 88 Ft |
| Size Irregular | 0.62 |
| Size Total | 0.62 Ac|1/2 - 1.99 Acres |
| Size Total Text | 0.62 Ac|1/2 - 1.99 Acres |
| Surface Water | Lake |
| Zoning Description | Sr |
| Level | Type | Length | Width | Dimensions |
|---|---|---|---|---|
| Second Level | Primary Bedroom | 15'4'' x 10'2'' | ||
| Second Level | Bedroom | 8'5'' x 15'9'' | ||
| Second Level | Bedroom | 8'8'' x 12'7'' | ||
| Main Level | Living Room | 10'9'' x 14'8'' | ||
| Main Level | Kitchen | 18'0'' x 9'10'' | ||
| Main Level | Family Room | 19'7'' x 11'5'' | ||
| Main Level | Breakfast | 11'2'' x 14'5'' | ||
| Main Level | Bedroom | 11'4'' x 8'7'' | ||
| Main Level | 4pc Bathroom | Measurements not available |
| Electricity | Available |
https://www.realtor.ca/real-estate/26910418/1282-shuylers-island-road-minden
Contact us for more information

Jeff Strano
Salesperson
(705) 457-1011
(800) 783-4657

John Parish
Salesperson
(705) 457-1011
(800) 783-4657

Andrea Strano
Broker
(705) 457-1011
(800) 783-4657

Marj Parish
Salesperson
(705) 457-1011
(800) 783-4657
Owning a home is a keystone of wealth… both financial affluence and emotional security.