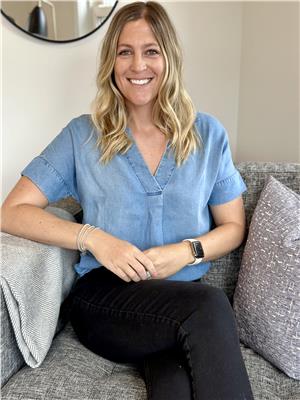Escape to tranquility in the charming hamlet of Woodford, where this beautifully renovated bungalow awaits, nestled on a picturesque 1+ acre lot with stunning escarpment rock, a peaceful stream, and a pond for a serene setting. Perfectly positioned minutes from Meaford, Owen Sound, and Georgian Bay, this property offers easy access to four-season activities, with the Bruce Trail steps away. Step inside to discover a fully updated main floor with all-new windows (2024). The kitchen is thoughtfully designed with serene green tones, quartz countertops, a stylish backsplash, and stainless steel appliances. An island with seating for two adds additional storage and prep space. Flowing from the kitchen, the open-concept dining room invites you to step out onto the deck, while the bright living room allows sunlight to flood the space. The main floor also includes two generous bedrooms that share a beautifully renovated 4-piece bathroom. Downstairs, enjoy a cozy living room with a walkout to the pond area, along with a third bedroom and a 3-piece bathroom, making it ideal for guests or family members seeking added privacy. A versatile bonus room with glass walls at the back of the property serves as a gym, office, or art studio, offering endless possibilities for relaxation and inspiration. The oversized one-car garage with a workshop area and high ceilings provides ample storage and workspace for projects. Embrace a lifestyle surrounded by nature, with easy access to the Bruce Trail and all that Georgian Bay has to offer. This Woodford gem is not just a home—it's a haven. (id:25300)
| MLS® Number | 40677223 |
| Property Type | Single Family |
| Amenities Near By | Schools, Shopping |
| Community Features | School Bus |
| Equipment Type | Furnace, Water Heater |
| Features | Ravine, Country Residential, Automatic Garage Door Opener |
| Parking Space Total | 6 |
| Rental Equipment Type | Furnace, Water Heater |
| View Type | View (panoramic) |
| Bathroom Total | 2 |
| Bedrooms Above Ground | 2 |
| Bedrooms Below Ground | 1 |
| Bedrooms Total | 3 |
| Appliances | Dishwasher, Dryer, Refrigerator, Stove, Washer, Garage Door Opener |
| Architectural Style | Bungalow |
| Basement Development | Finished |
| Basement Type | Full (finished) |
| Constructed Date | 1981 |
| Construction Style Attachment | Detached |
| Cooling Type | Central Air Conditioning |
| Exterior Finish | Brick, Vinyl Siding |
| Fire Protection | Smoke Detectors |
| Foundation Type | Block |
| Heating Fuel | Natural Gas |
| Heating Type | Forced Air |
| Stories Total | 1 |
| Size Interior | 1721 Sqft |
| Type | House |
| Utility Water | Drilled Well |
| Attached Garage |
| Access Type | Road Access, Highway Access |
| Acreage | No |
| Land Amenities | Schools, Shopping |
| Landscape Features | Landscaped |
| Sewer | Septic System |
| Size Frontage | 263 Ft |
| Size Total Text | 1/2 - 1.99 Acres |
| Zoning Description | Ep, Nec |
| Level | Type | Length | Width | Dimensions |
|---|---|---|---|---|
| Lower Level | Sunroom | 14'4'' x 20'4'' | ||
| Lower Level | Laundry Room | 8'6'' x 5'3'' | ||
| Lower Level | Utility Room | 9'1'' x 11'6'' | ||
| Lower Level | 3pc Bathroom | 8'5'' x 6'4'' | ||
| Lower Level | Bedroom | 11'9'' x 11'7'' | ||
| Lower Level | Recreation Room | 21'4'' x 11'6'' | ||
| Main Level | Other | 26'4'' x 12'4'' | ||
| Main Level | Workshop | 31'4'' x 11'8'' | ||
| Main Level | Foyer | 8'3'' x 14'11'' | ||
| Main Level | 4pc Bathroom | 7'7'' x 8'5'' | ||
| Main Level | Bedroom | 15'6'' x 8'5'' | ||
| Main Level | Primary Bedroom | 12'10'' x 11'8'' | ||
| Main Level | Kitchen | 12'2'' x 15'4'' | ||
| Main Level | Dining Room | 8'10'' x 12'0'' | ||
| Main Level | Living Room | 13'3'' x 12'0'' |
| Natural Gas | Available |
https://www.realtor.ca/real-estate/27647589/124-woodford-crescent-sydenham-twp
Contact us for more information

Tarynn Lennox
Salesperson
(705) 445-5520
www.locationsnorth.com/
Owning a home is a keystone of wealth… both financial affluence and emotional security.