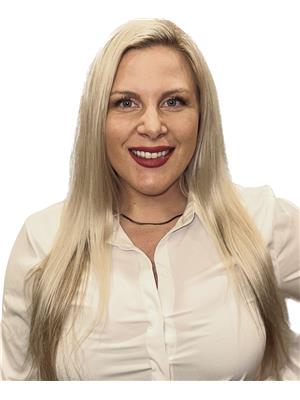Welcome to 117 Schooners Lane, a newly built oversized bungaloft, located in Lora Bay. This community, known as The Cottages is situated in a fabulous friendly neighbourhood at the base of the world class Lora Bay golf course. Minutes to ski hills, marinas and shopping, this perfect location is also steps away from a large private beach. Upon entering, you’ll be welcomed by the thoughtfully chosen upgrades and well laid-out floor plan. A bright spacious den is located adjacent to the front foyer, which could be used as a fifth bedroom. The eat-in kitchen showcases a large island, new stainless steel appliances, gorgeous quartz countertops which ties in nicely to the two tone custom cabinets, backsplash and upgraded hardware. The adjoining spacious living room has engineered hardwood floors and direct access to the balcony. For added convenience, a two-piece powder room is situated on the main floor. The primary bedroom, a retreat in itself, includes a spacious walk-in closet and a private 3-piece ensuite bathroom. An attached 2 car garage can be conveniently accessed from the laundry room. Ascend to the second floor to discover views of Georgian Bay from the loft living room. The second floor bedroom has large closets and a well-appointed 4-piece bathroom. The basement is fully finished, with two generously sized bedrooms and another full 4-piece bathroom. An additional finished storage room is of off the oversized basement living/recreation room that has a walk out to the back yard. This is one of the only bungalofts in Lora Bay with a walk out basement, balcony and views of the bay! This home stands out with it’s quality and custom upgrades. Book your showing today! The builder is still finishing up some minor details and missing appliances will be installed. Please come prepared with application, references, credit report and employment verification. Utilities in addition to rent. No smoking. (id:25300)
| MLS® Number | 40541967 |
| Property Type | Single Family |
| Amenities Near By | Beach, Golf Nearby, Hospital, Park, Shopping, Ski Area |
| Equipment Type | Water Heater |
| Features | Southern Exposure, Conservation/green Belt, Balcony, Sump Pump |
| Parking Space Total | 4 |
| Rental Equipment Type | Water Heater |
| Water Front Name | Georgian Bay |
| Water Front Type | Waterfront |
| Bathroom Total | 4 |
| Bedrooms Above Ground | 3 |
| Bedrooms Below Ground | 2 |
| Bedrooms Total | 5 |
| Age | New Building |
| Appliances | Dishwasher, Dryer, Oven - Built-in, Refrigerator, Stove, Washer, Window Coverings |
| Architectural Style | 2 Level |
| Basement Development | Finished |
| Basement Type | Full (finished) |
| Construction Material | Wood Frame |
| Construction Style Attachment | Detached |
| Cooling Type | Central Air Conditioning |
| Exterior Finish | Stone, Wood, Hardboard |
| Fire Protection | Smoke Detectors |
| Foundation Type | Poured Concrete |
| Half Bath Total | 1 |
| Heating Fuel | Natural Gas |
| Heating Type | Forced Air |
| Stories Total | 2 |
| Size Interior | 3391 |
| Type | House |
| Utility Water | Municipal Water |
| Attached Garage | |
| Visitor Parking |
| Access Type | Water Access, Road Access |
| Acreage | No |
| Land Amenities | Beach, Golf Nearby, Hospital, Park, Shopping, Ski Area |
| Sewer | Municipal Sewage System |
| Size Depth | 82 Ft |
| Size Frontage | 55 Ft |
| Size Irregular | 0.14 |
| Size Total | 0.14 Ac|under 1/2 Acre |
| Size Total Text | 0.14 Ac|under 1/2 Acre |
| Zoning Description | R1-3-60-h7 |
| Level | Type | Length | Width | Dimensions |
|---|---|---|---|---|
| Second Level | 4pc Bathroom | 5'6'' x 9'8'' | ||
| Second Level | Loft | 19'1'' x 12'9'' | ||
| Second Level | Bedroom | 12'4'' x 14'0'' | ||
| Lower Level | 4pc Bathroom | 5'6'' x 9'8'' | ||
| Lower Level | Utility Room | 9'11'' x 12'1'' | ||
| Lower Level | Storage | 8'3'' x 6'9'' | ||
| Lower Level | Bedroom | 16'9'' x 10'4'' | ||
| Lower Level | Recreation Room | 18'3'' x 37'2'' | ||
| Lower Level | Bedroom | 16'9'' x 13'11'' | ||
| Main Level | 2pc Bathroom | 5'1'' x 5'6'' | ||
| Main Level | Bedroom | 9'8'' x 13'5'' | ||
| Main Level | Full Bathroom | 5'3'' x 11'3'' | ||
| Main Level | Laundry Room | 6'7'' x 7'10'' | ||
| Main Level | Primary Bedroom | 12'3'' x 14'8'' | ||
| Main Level | Dining Room | 12'6'' x 8'3'' | ||
| Main Level | Kitchen | 14'4'' x 15'9'' | ||
| Main Level | Living Room | 19'0'' x 18'1'' |
| Cable | Available |
| Electricity | Available |
| Natural Gas | Available |
| Telephone | Available |
https://www.realtor.ca/real-estate/26543937/117-schooners-lane-thornbury
Contact us for more information

Heather Mcgee
Salesperson

(519) 538-5755
(519) 538-5819
locationsnorth.com/
Owning a home is a keystone of wealth… both financial affluence and emotional security.