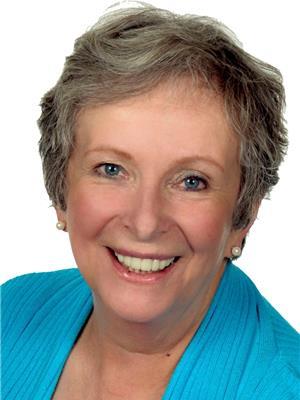Escape to the tranquility of this picturesque 2.66-acre rural lot, nestled in an inviting country setting featuring a well treed perimeter and a ravine with a creek for ultimate privacy. This charming 2 or 3-bedroom bungalow offers a spacious living room with a cozy propane fireplace, perfect for family gatherings. The principal bedroom boasts a convenient 2-piece ensuite, and the dining room easily converts to a third bedroom if needed. Additional highlights include: Large Foyer: Welcoming foyer with double closets. Double Car Garage: Ample space for vehicles and storage. Upgraded windows in kitchen, bath, dining room and second bedroom as well as triple glazed windows in Family Living Room. Bonus Room: Ideal for an office or extra sleeping space for guests. The septic tank and tile bed were replaced in 2022. Enjoy the best of both worlds with easy access to Highway 11 and nearby town shopping and schools. This unique property is a rural retreat waiting for you to call it home! (id:25300)
| MLS® Number | 40586202 |
| Property Type | Single Family |
| Amenities Near By | Shopping |
| Community Features | School Bus |
| Features | Southern Exposure, Country Residential |
| Parking Space Total | 6 |
| Structure | Shed |
| Bathroom Total | 2 |
| Bedrooms Above Ground | 2 |
| Bedrooms Total | 2 |
| Appliances | Dishwasher, Dryer, Freezer, Refrigerator, Satellite Dish, Stove, Hood Fan, Garage Door Opener |
| Architectural Style | Bungalow |
| Basement Development | Unfinished |
| Basement Type | Crawl Space (unfinished) |
| Constructed Date | 1980 |
| Construction Style Attachment | Detached |
| Exterior Finish | Vinyl Siding |
| Fireplace Fuel | Propane |
| Fireplace Present | Yes |
| Fireplace Total | 1 |
| Fireplace Type | Other - See Remarks |
| Fixture | Ceiling Fans |
| Half Bath Total | 1 |
| Heating Fuel | Electric |
| Heating Type | Baseboard Heaters, Heat Pump |
| Stories Total | 1 |
| Size Interior | 1480 |
| Type | House |
| Utility Water | Dug Well |
| Attached Garage |
| Access Type | Road Access, Highway Access |
| Acreage | Yes |
| Land Amenities | Shopping |
| Sewer | Septic System |
| Size Frontage | 511 Ft |
| Size Irregular | 2.66 |
| Size Total | 2.66 Ac|2 - 4.99 Acres |
| Size Total Text | 2.66 Ac|2 - 4.99 Acres |
| Zoning Description | Ru |
| Level | Type | Length | Width | Dimensions |
|---|---|---|---|---|
| Lower Level | Dining Room | 14'7'' x 11'3'' | ||
| Main Level | Office | 8'0'' x 7'11'' | ||
| Main Level | Foyer | 14'5'' x 7'11'' | ||
| Main Level | Laundry Room | 8'0'' x 6'0'' | ||
| Main Level | 3pc Bathroom | Measurements not available | ||
| Main Level | Bedroom | 11'9'' x 10'0'' | ||
| Main Level | Full Bathroom | 4'8'' x 2'5'' | ||
| Main Level | Primary Bedroom | 21'8'' x 11'3'' | ||
| Main Level | Kitchen | 9'8'' x 16'8'' | ||
| Main Level | Living Room | 23'2'' x 14'8'' |
| Electricity | Available |
| Telephone | Available |
https://www.realtor.ca/real-estate/26872065/1139-high-falls-road-bracebridge
Contact us for more information

Joan Ricard
Broker

(705) 645-5257
(705) 645-1238
www.rlpmuskoka.com/
Owning a home is a keystone of wealth… both financial affluence and emotional security.