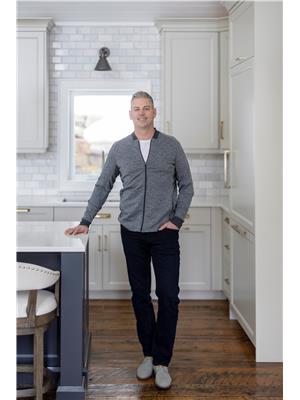This charming home creates picture perfect living nestled in the woods on 1.2 acres. Situated on a double lot on a stately and whimsical road, this home has been recently renovated with updated electrical, insulation and a large shop. The exterior is elevated with a cedar shake roof, oversized rooftop deck and a four season sun room all capturing the essence of living and entertaining amongst the woods. Inside, you will find a refreshing interior featuring hardwood floors, a cozy propane fire place in the living room and oversized bedrooms. Only 7 minutes away, enjoy easy access to shopping, dinning and entertainment in the picturesque town of Bracebridge. Your serenity awaits! (id:25300)
| MLS® Number | 40552270 |
| Property Type | Single Family |
| Amenities Near By | Beach, Marina |
| Community Features | Quiet Area |
| Equipment Type | Propane Tank |
| Features | Country Residential, Automatic Garage Door Opener, In-law Suite |
| Parking Space Total | 8 |
| Rental Equipment Type | Propane Tank |
| Structure | Workshop, Shed |
| Bathroom Total | 3 |
| Bedrooms Above Ground | 3 |
| Bedrooms Total | 3 |
| Appliances | Dishwasher, Dryer, Refrigerator, Stove, Washer |
| Architectural Style | 2 Level |
| Basement Development | Finished |
| Basement Type | Full (finished) |
| Construction Material | Wood Frame |
| Construction Style Attachment | Detached |
| Cooling Type | Ductless |
| Exterior Finish | Wood |
| Fixture | Ceiling Fans |
| Heating Fuel | Electric |
| Heating Type | Baseboard Heaters, Heat Pump |
| Stories Total | 2 |
| Size Interior | 1490.1700 |
| Type | House |
| Utility Water | Well |
| Attached Garage |
| Acreage | Yes |
| Land Amenities | Beach, Marina |
| Sewer | Septic System |
| Size Depth | 208 Ft |
| Size Frontage | 76 Ft |
| Size Irregular | 1.12 |
| Size Total | 1.12 Ac|1/2 - 1.99 Acres |
| Size Total Text | 1.12 Ac|1/2 - 1.99 Acres |
| Zoning Description | Rr |
| Level | Type | Length | Width | Dimensions |
|---|---|---|---|---|
| Second Level | Bedroom | 21'7'' x 9'10'' | ||
| Second Level | Loft | 21'7'' x 9'10'' | ||
| Second Level | 4pc Bathroom | 8'5'' x 7'1'' | ||
| Lower Level | 4pc Bathroom | 8'5'' x 7'1'' | ||
| Lower Level | Family Room | 17'2'' x 8'3'' | ||
| Lower Level | Kitchen | 19'11'' x 7'8'' | ||
| Lower Level | Mud Room | 10'9'' x 7'5'' | ||
| Main Level | Sunroom | 9'6'' x 10'11'' | ||
| Main Level | Primary Bedroom | 14'4'' x 15'4'' | ||
| Main Level | Bedroom | 12'0'' x 15'3'' | ||
| Main Level | Dining Room | 18'3'' x 7'0'' | ||
| Main Level | 3pc Bathroom | 11'1'' x 4'3'' | ||
| Main Level | Kitchen | 27'5'' x 9'4'' | ||
| Main Level | Living Room | 19'5'' x 16'9'' |
https://www.realtor.ca/real-estate/26617452/1073-cedar-beach-road-bracebridge
Contact us for more information

Doug Reid
Salesperson

(705) 765-1820
(705) 986-0164

Jeffrey Braun
Salesperson

(705) 765-1820
(705) 986-0164

Bob Clarke
Salesperson

(705) 765-1820
(705) 986-0164
Owning a home is a keystone of wealth… both financial affluence and emotional security.